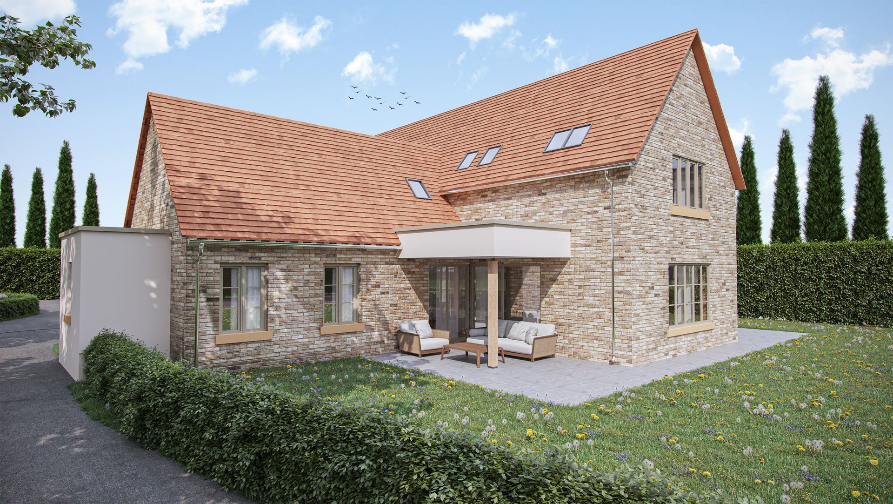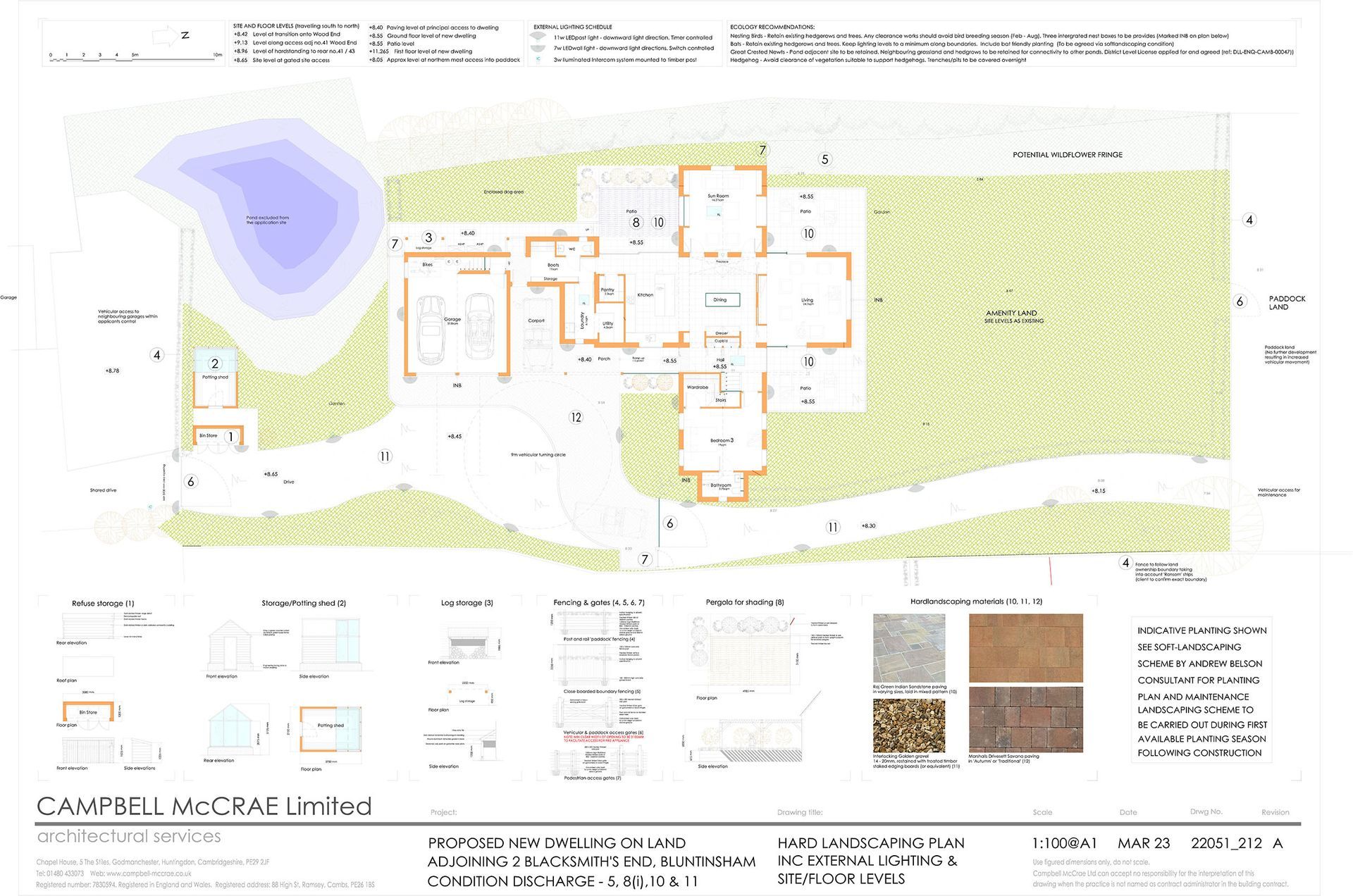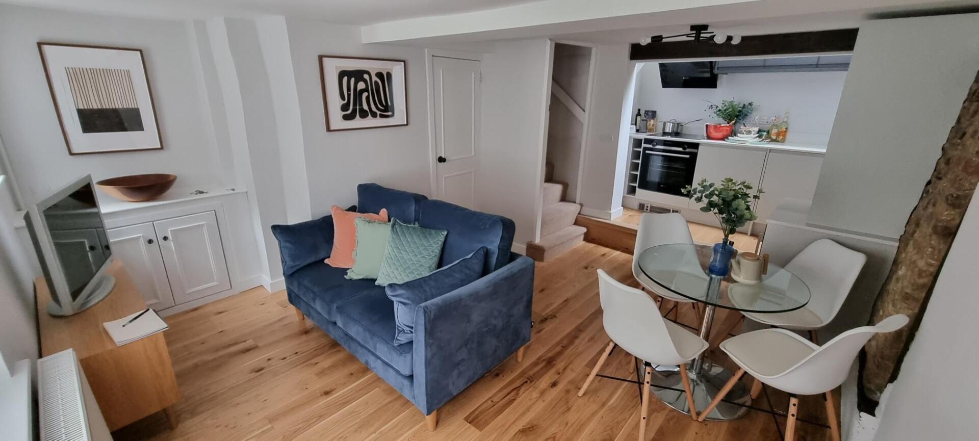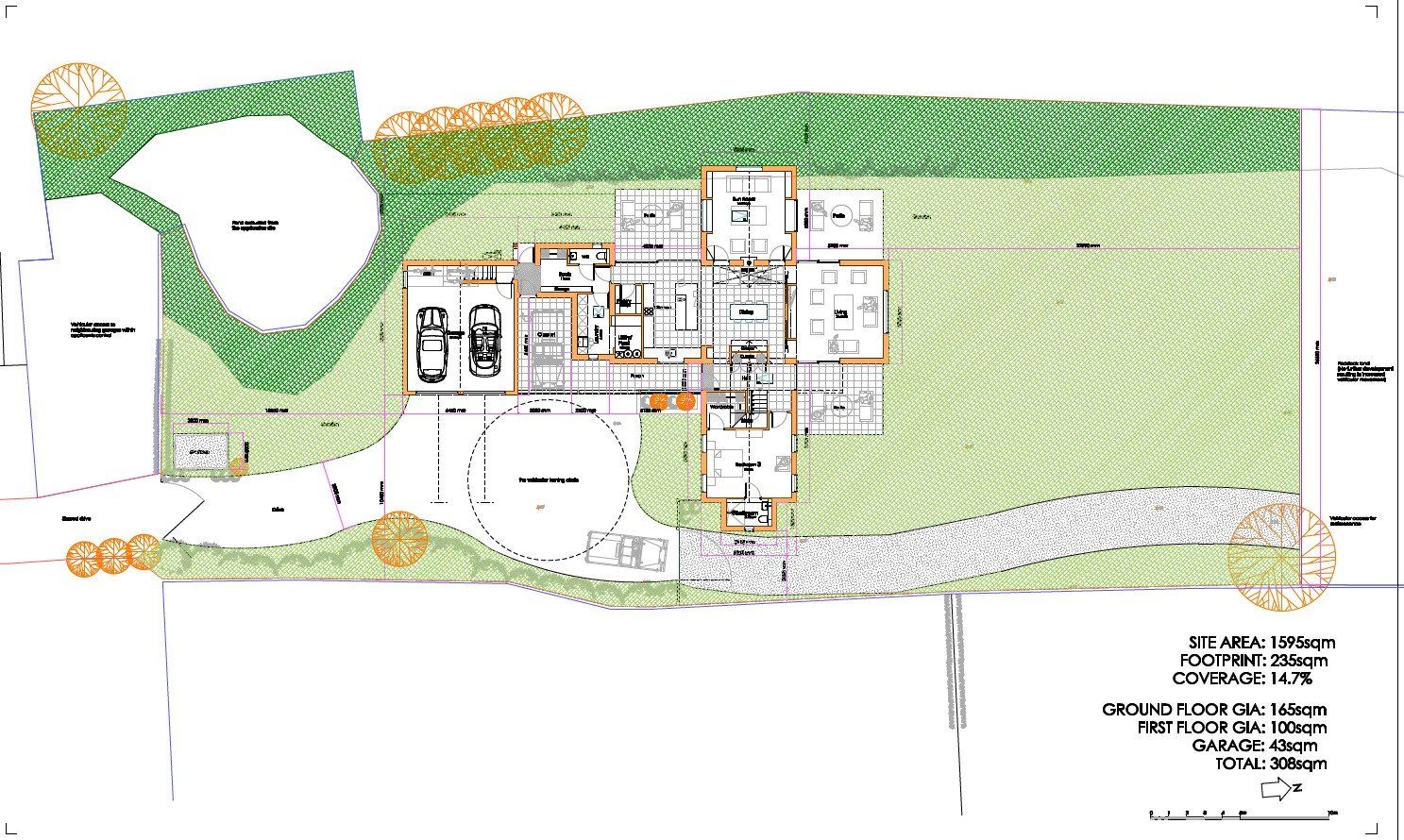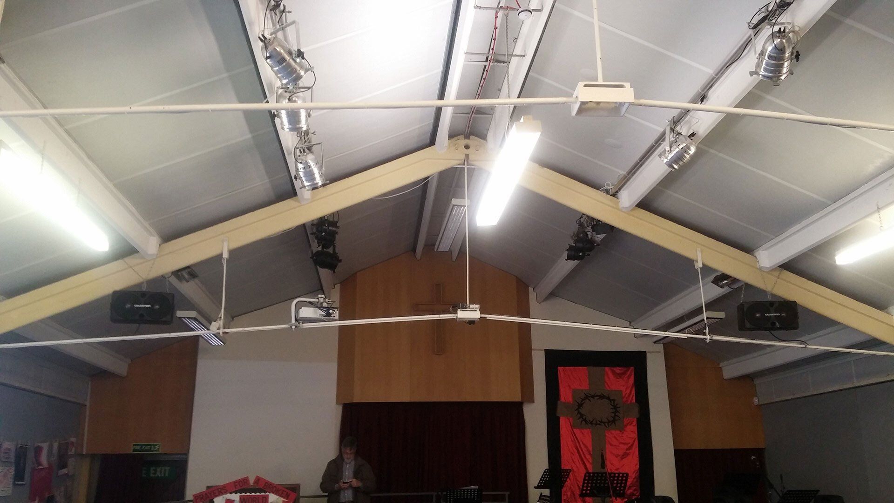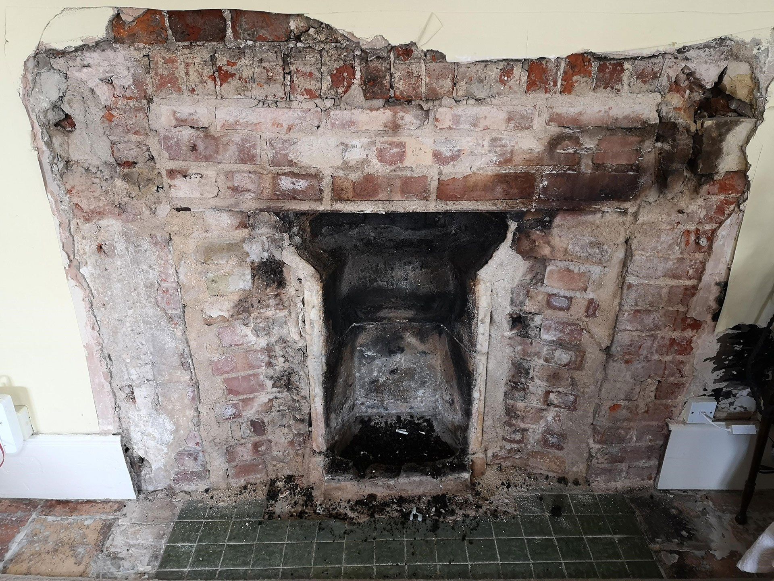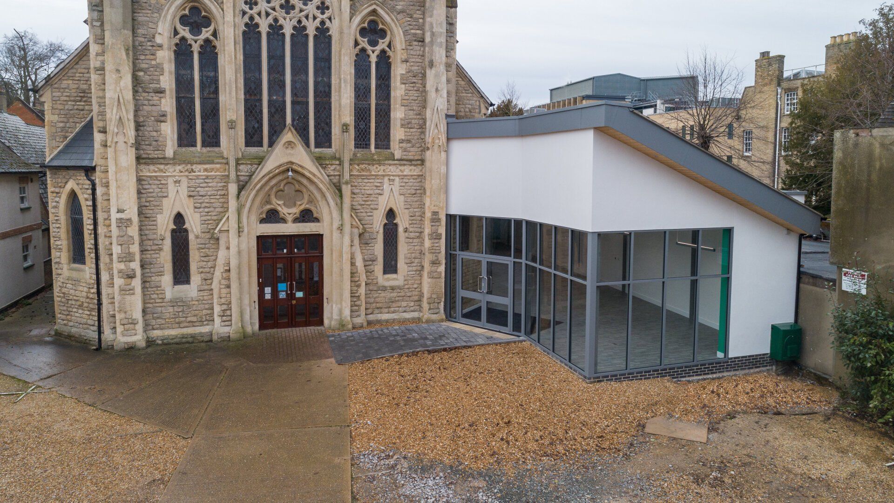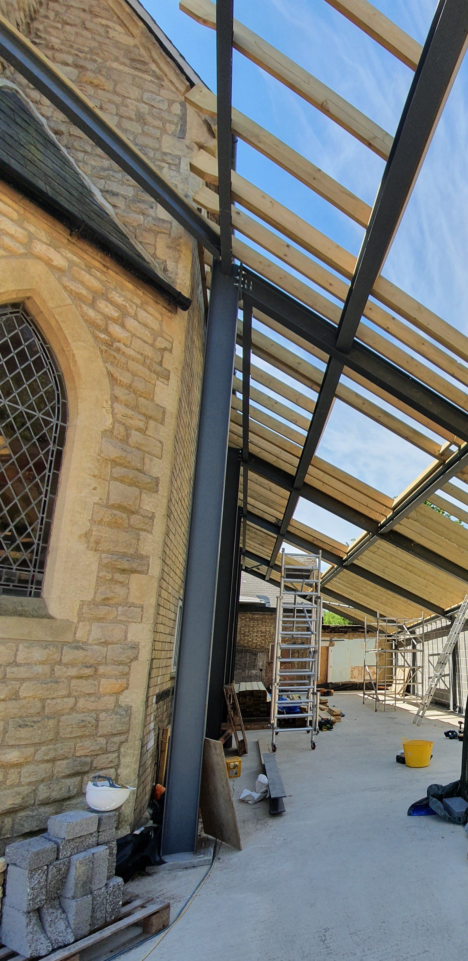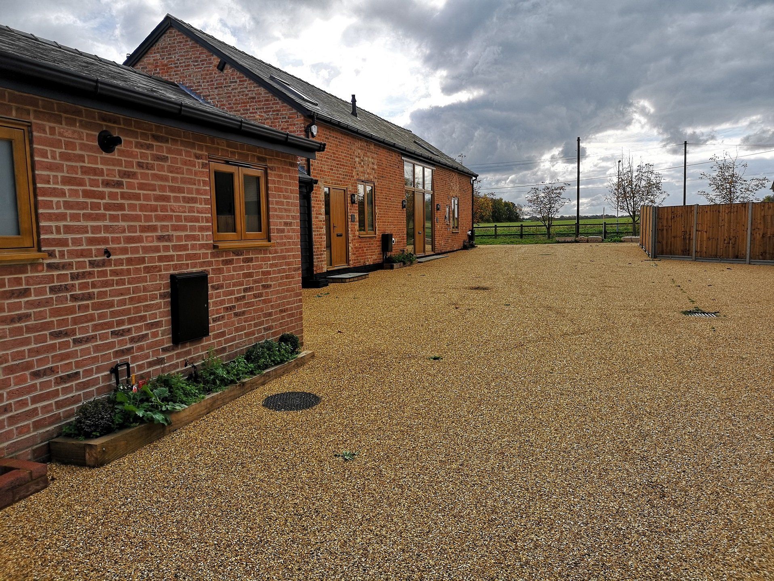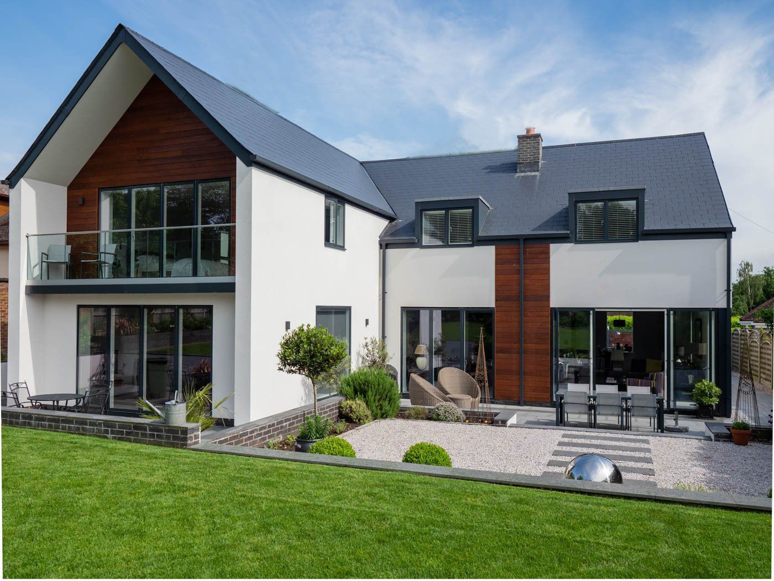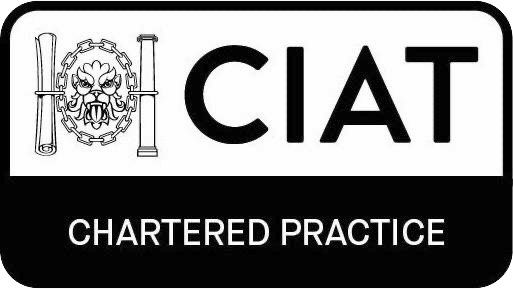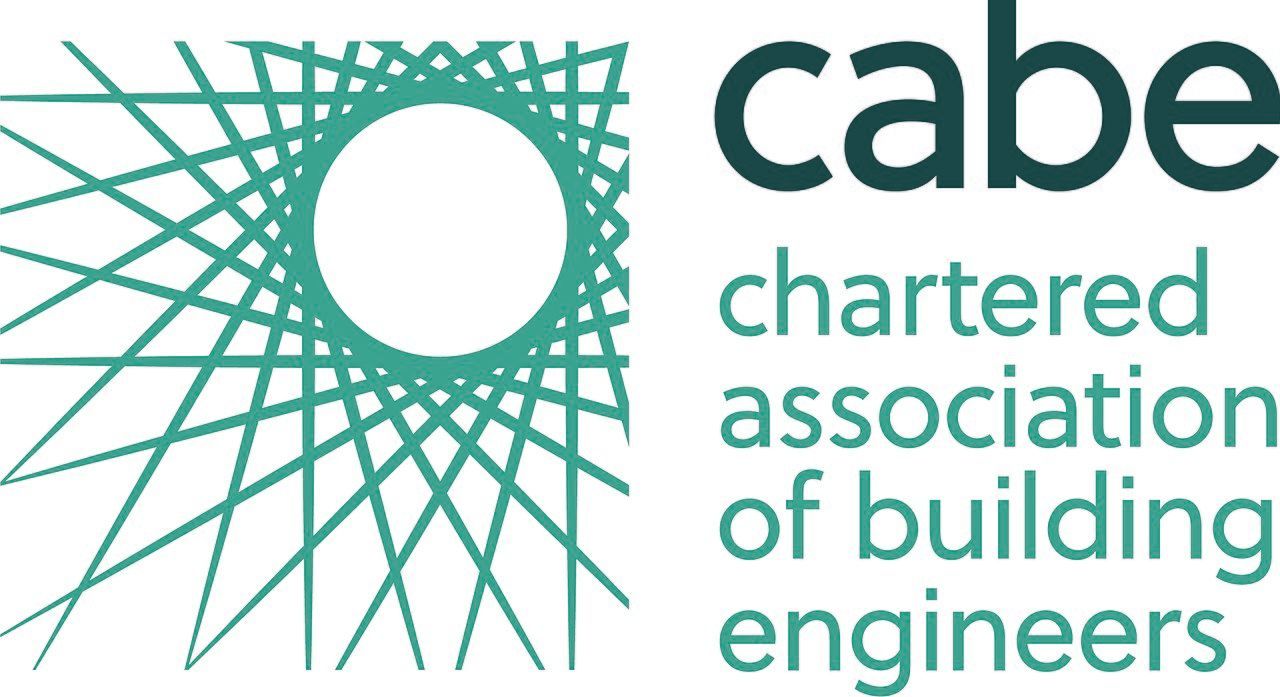Nearing commencement on this new house in Blunisham
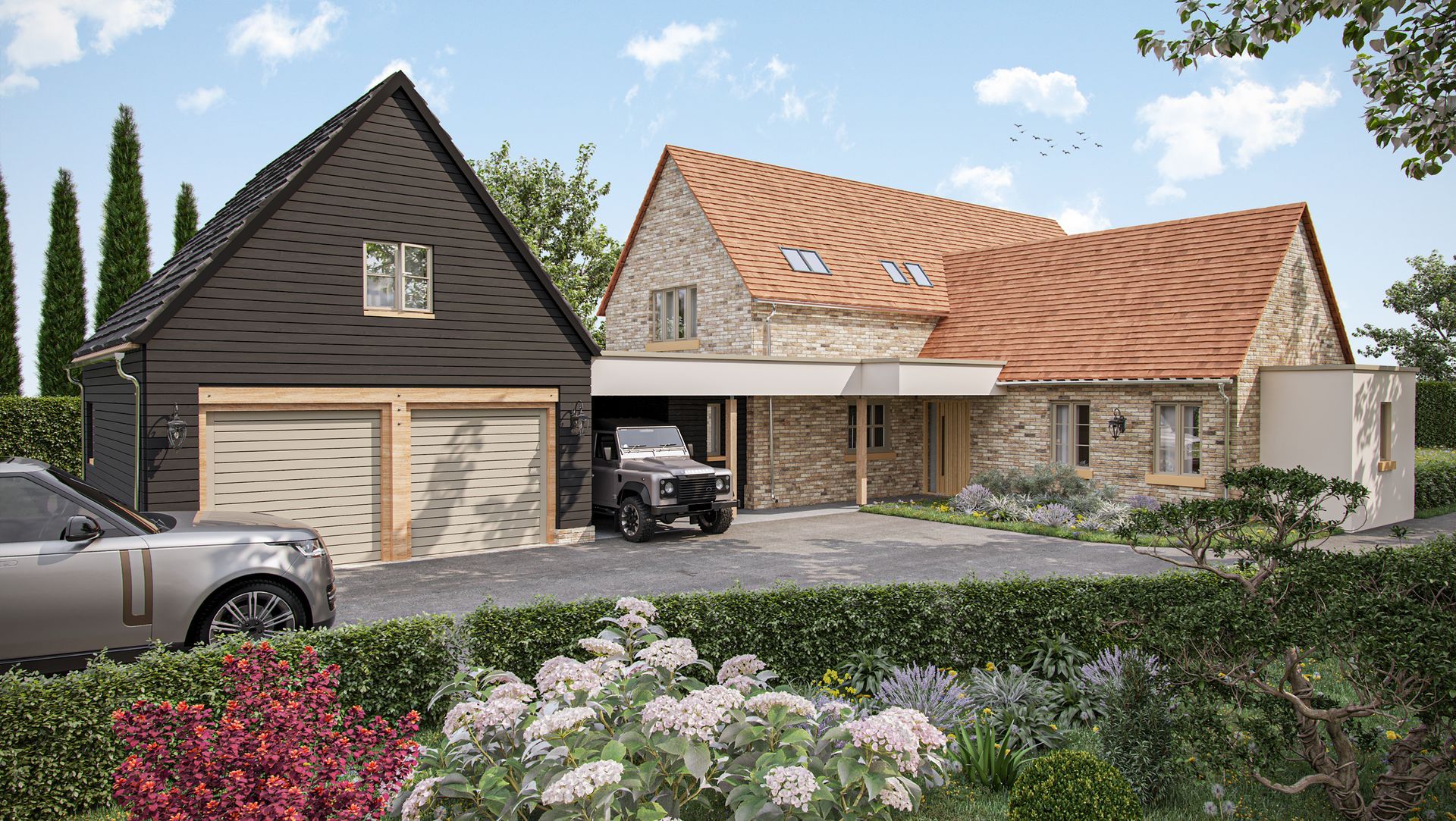
From initial concept, 3D visualisations and Planning applications, through to technical drawings and detailed fit out specifications, this project in Bluntisham, Cambridgeshire has been a pleasure to work on.
The clients brief on this project included a large flowing living area which took advantage of both the northern garden aspect and the natural light from the south. This element of the brief has been met through the provision of a large open plan Kitchen/dining room with flexible pocket doors accessing generous seating areas with large triple aspect windows and doors providing views and unrestricted access into the garden to the north and the suntrap courtyard to the south.
In addition, the brief also needed to provide futureproofing for the occupants, and thus an emphasis was put on the provision of generous ground floor sleeping accommodation with associated dressing and en-suite facilities.
With a relatively large footprint to accommodate the ground floor single level accommodation, we worked hard with the external appearance of the property to break it down into smaller elements, reducing the perceived overall cumulative mass of the building. This was achieved not only with the use of a mixture of flat and pitched roofs, but also with the clever use of the carefully selected materials pallet, which emphasise the separation between elements. The Planning Authority clearly agreed, as the application was approved within the statutory 8 weeks and without the need for any revisions.
Externally, we worked closely with a Landscape Designer to provide a hard and soft landscaping proposal that will help settle the new house quickly into its mature surroundings, whilst also providing private and defensible zones for both humans and pets alike.
We are looking forward to breaking ground on this project later this year and will be sure to post more progress images. Watch this space (as they say)!
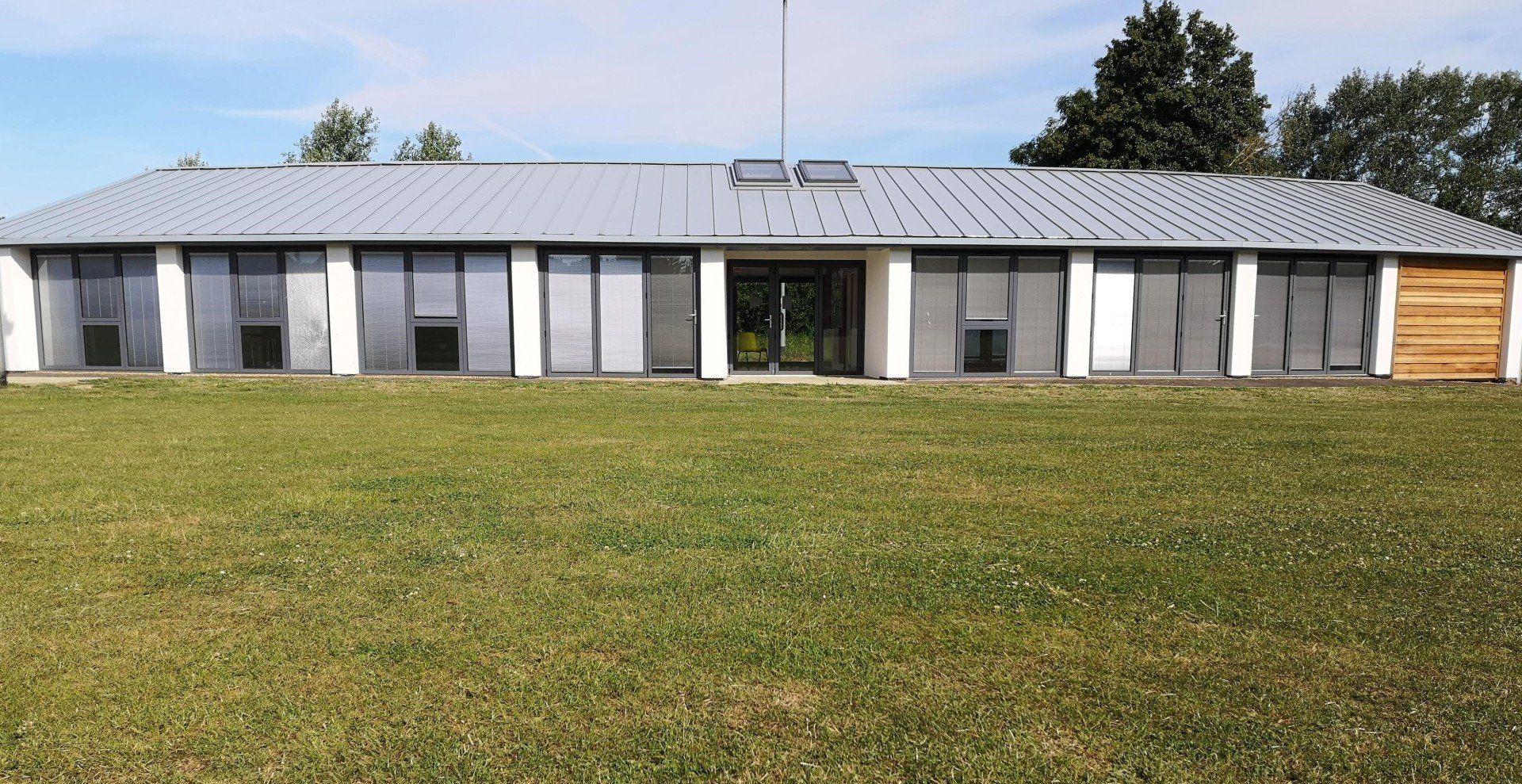
Powered by LocaliQ

