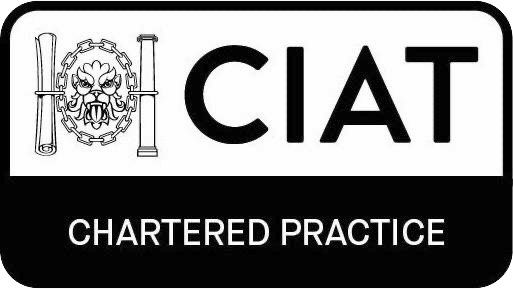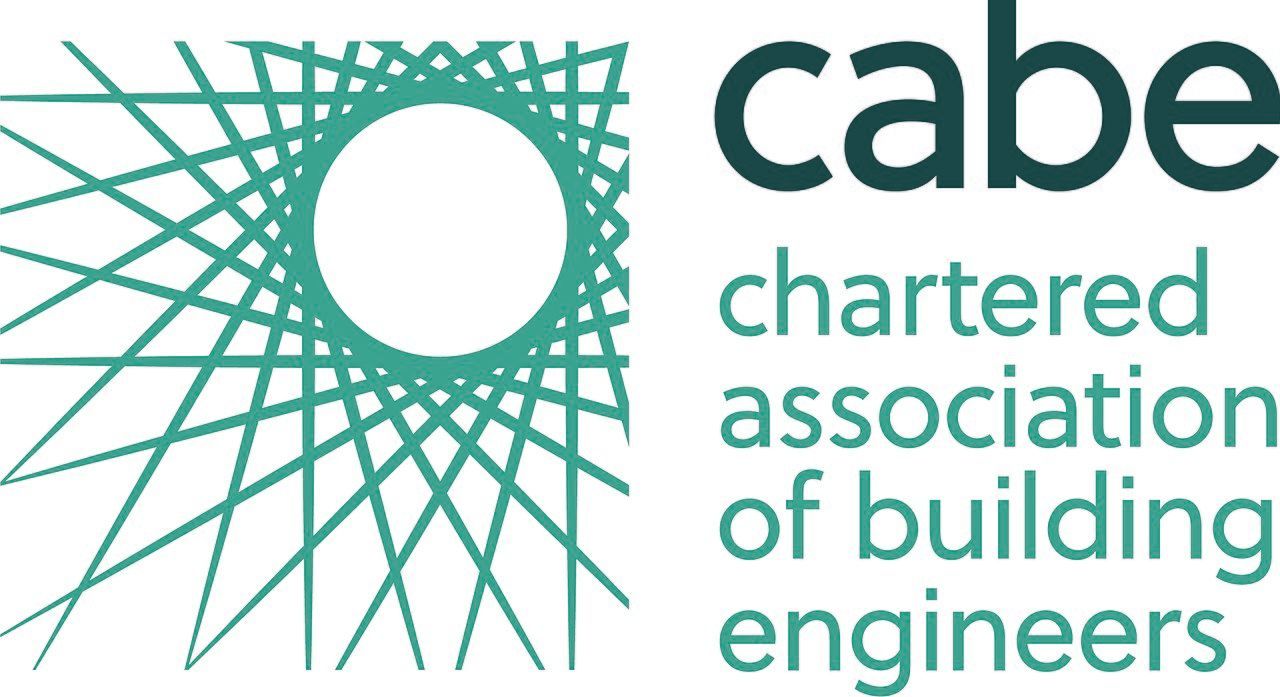Frequently Asked Architectural Design & Planning Questions
At Campbell McCrae Limited, we aim to make your project planning and execution as seamless as possible. With over 75 years of combined expertise, our team of commercial and residential architects have worked on a diverse range of projects, from straightforward house extensions and new home designs to highly detailed restorations of historical buildings and the completion of larger developments.
We’ve compiled answers to some of the most common questions about our architectural design process and planning services. If you don’t find the information you’re looking for, feel free to contact us directly—we’re happy to help.
IS MY PROJECT TOO BIG OR TOO SMALL?
• • •
At Campbell McCrae, we have a diverse team of staff with a combined experience of over 75 years in the architectural field. There is rarely a project type that comes up which we have not had some experience with in the past. Whether it be simple advice on alterations to maximise the potential of your property, full restoration of a Grade II* listed building or a million-pound regeneration of a community centre, we have the expertise and experience to get involved and add value.
HOW LONG DO THE PROCESSES TAKE?
• • •
This is a difficult question to answer, as it is often very specific to each project. Typically, a residential home extension would take six months from our initial meeting to breaking ground on site. During this time, we are of course providing ideas and advice, drawings, details, reports and supporting statements as well as preparing applications to the local authorities and for competitive tendering purposes.
However, there are many factors which could delay the process. For example, if the building is listed and/or in a Conservation Area, it is often much harder to achieve Local Authority approval for the works. In addition, if the site is particularly sensitive to flooding or ecology issues, specialist surveys, reports and proposals need to be put forward, some of which can only be prepared during certain months of the year.
Generally, time is directly linked to the complexity of the project, with large new build developments taking far longer than residential extensions and conversions. However, each project gets our full attention; no one type of project gains priority over the next. We will always carry out our remit at the earliest opportunity and ensure that momentum is maintained all the way through to completion of the build (or otherwise where our services are no longer required).
HOW DO I FIND OUT MORE ABOUT THE PROCESSES AHEAD?
• • •
Our service pages give good indication of the processes involved in most projects. However, we have provided some handy links to external websites below, which will provide you with more detail on the 'dos and don'ts' and the various regulations and restrictions when planning your project and build.
As a matter of course, the processes are generally discussed and explained during our initial consultation with the client so that everyone is entering the journey with their eyes wide open.
Planning portal & Permitted Development Rights link: http://www.planningportal.gov.uk
LABC (Local Authority Building Control) link: http://www.labc.co.uk/
Is your property listed? Historic England link: https://historicengland.org.uk/
HOW MUCH ARE YOUR FEES?
• • •
Campbell McCrae offer a 'pay as you go' service to our clients where you only ever pay for hours completed on your project. This avoids our clients overpaying fees on occasions where we have not used up all the hours we had anticipated, and which would be chargeable had we provided a fixed fee quotation.
This flexible arrangement allows our clients to add and remove our services to suit their budget requirements without being tied in to a single fixed fee. Often clients find that they want to become far more involved with the specification of fixtures and fittings than they first anticipated. By doing so, this reduces our remit and, as a result, this is reflected in fewer hours and fewer fees being charged. We invoice at regular intervals (planning, building regulations, tender, etc.), which enables our clients to keep an accurate tab on our fee level and adjust our remit as required to suit their budgets and expectations.
Alternatively, we can provide fixed fee quotations or fixed percentage quotations (based on the cost of the final build).
You should also consider other potential costs involved with your project, such as:
Accurate measured building/land survey
Structural condition report
Structural Engineers input
Local Authority application fees (planning and building regulations applications)
Arboriculture impact assessments and tree surveys
Energy performance calculations and certifications (SAP & EPC)
Contamination studies
Ecology studies
Flood risk assessments
As a rule of thumb, professional bodies such as the RIBA generally suggest that consultants’ fees attributed to a project (including our own) would total in the region of 15% of the build cost. We can help you determine the level of sub-consultant involvement early in the project to avoid any late surprises. With our 'pay-as-you-go' fee structure, we will do our utmost to be efficient with our time.
HOW MUCH WILL IT COST TO BUILD?
• • •
Ah, that’s the million-dollar question that every client wants to know. It is very difficult to value a project without going through the detailed design process and production of specifications. Only then can you determine the complexity of the build and the quality of fixtures and fittings desired. Ultimately, the construction cost will be whatever a builder is prepared to build it for at the time they are approached. However, if the client has a budget range in mind, we can help design within those parameters from the start.
There are ways to help determine the likely cost of a project during the early stages of design. Cost per square metre rates can be applied to new build elements with a fair degree of accuracy. The cost of alterations to existing structures are much harder to determine, however, and often surprise clients due to their complexity and the ‘messing around factor.’ New build cost is typically between £1500 and £2500 (+VAT) per square metre, depending on the complexity of the design and the level of finish.
Alternatively, Campbell McCrae work closely with local chartered Quantity Surveyors whom, for a reasonable fee, can take a preliminary design and (making some assumptions) provide a more accurate suggested budget figure.
Don't forget VAT (at 20%), which is applicable on all construction work, except for new-build houses and some listed buildings.
HOW DO WE GET THINGS STARTED?
• • •
Give us a call or make an enquiry via our Contact Us
page and we'll come back to you as soon as possible to arrange an initial meeting to kick-start your project. We will then provide you with a written proposal detailing how we feel we can assist and present our anticipated fee breakdown and timescales.
It's up to you to then give us the green light. Once that is received, we'll get things moving as soon as we can, involving you in the interesting parts and removing the other stressful and time-consuming parts, which you need not worry about.




