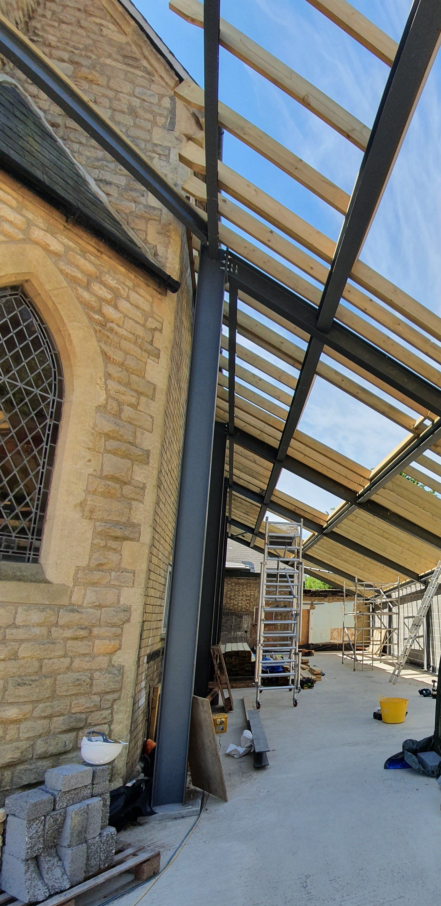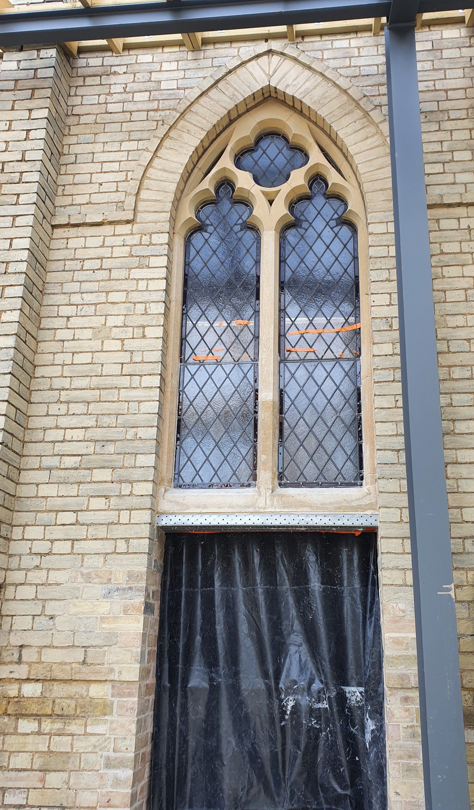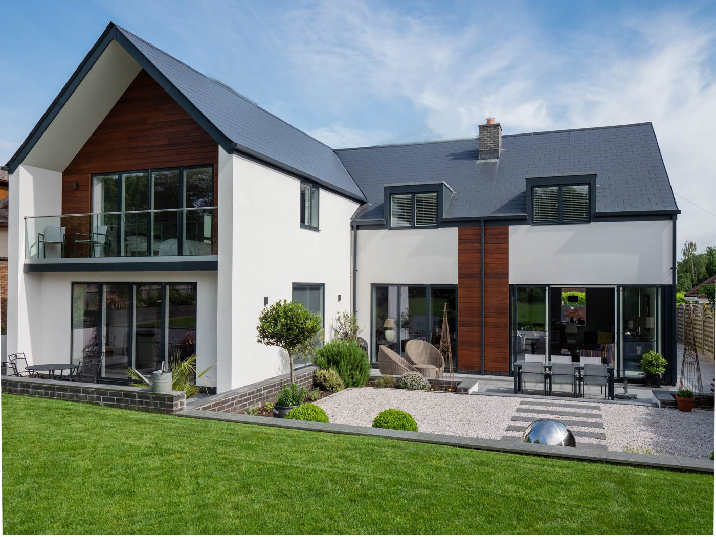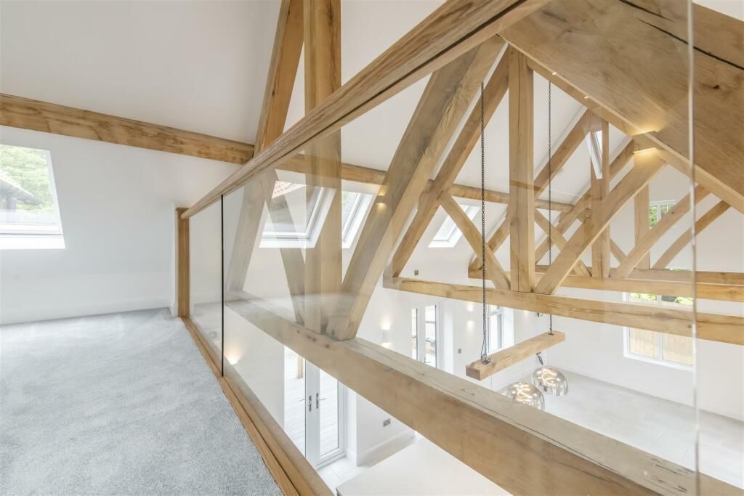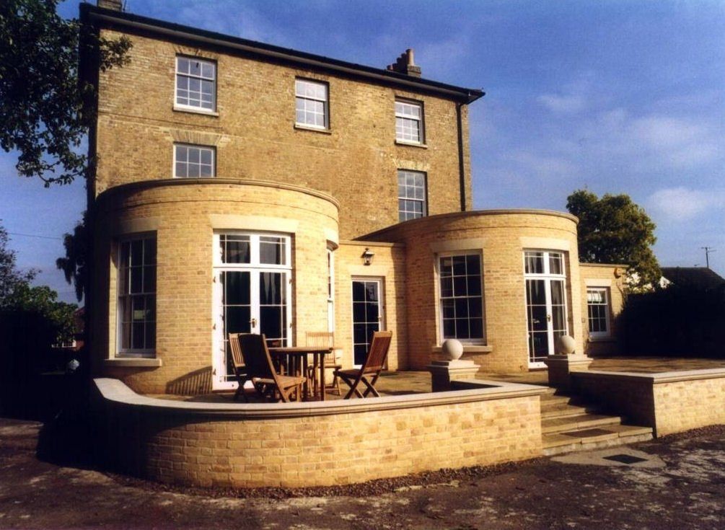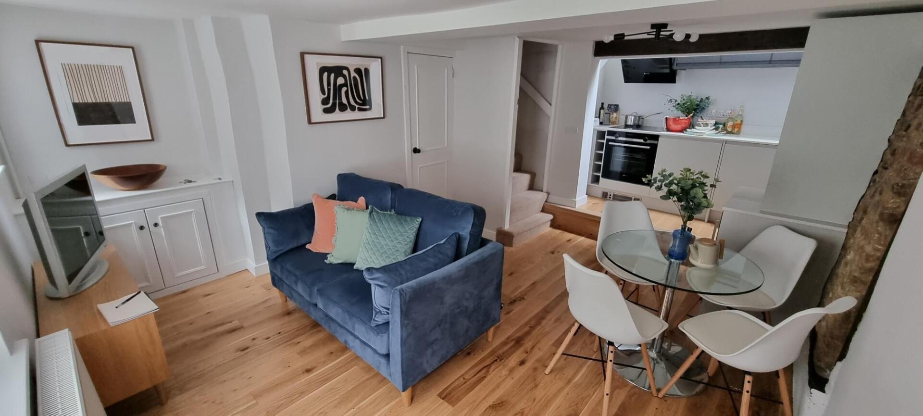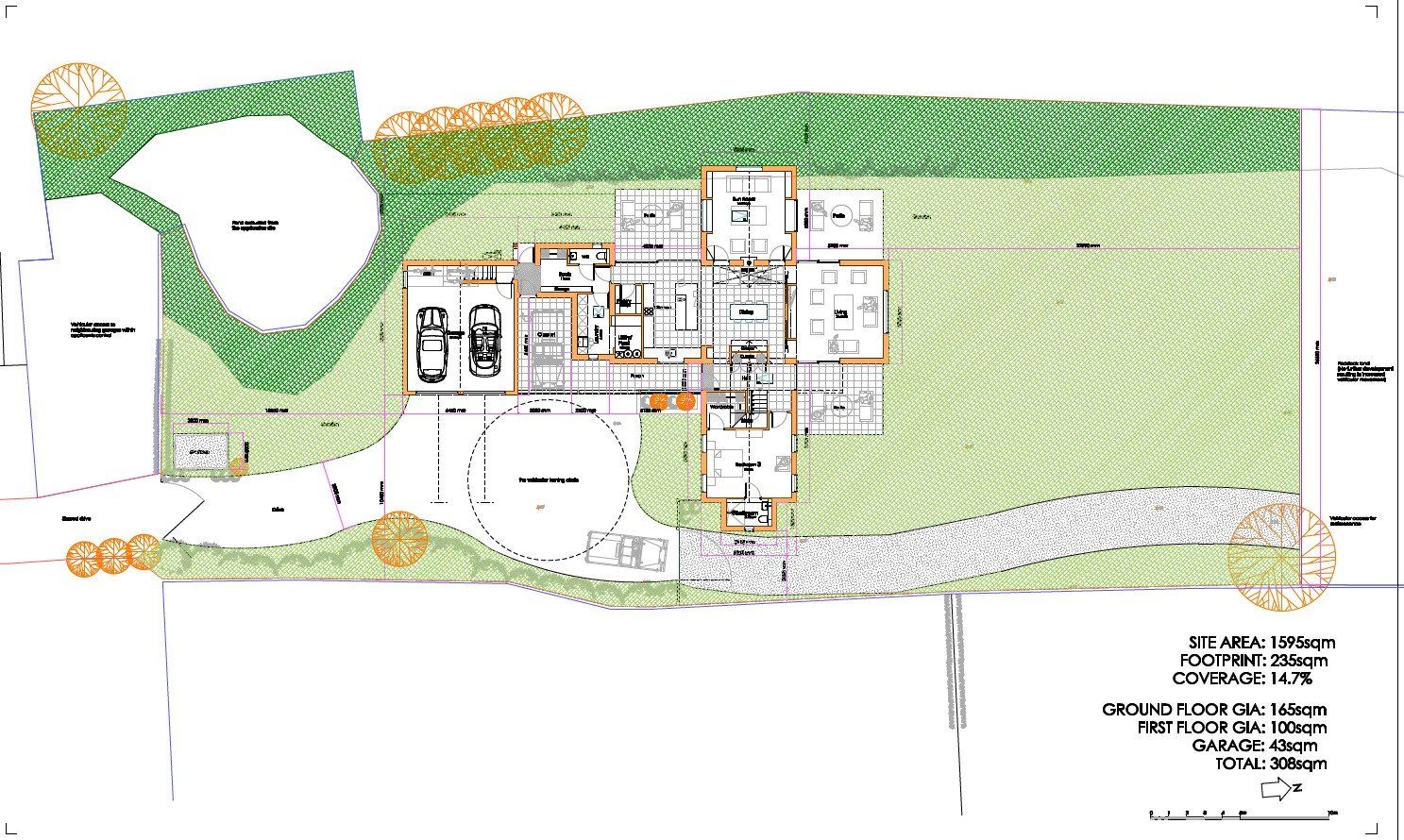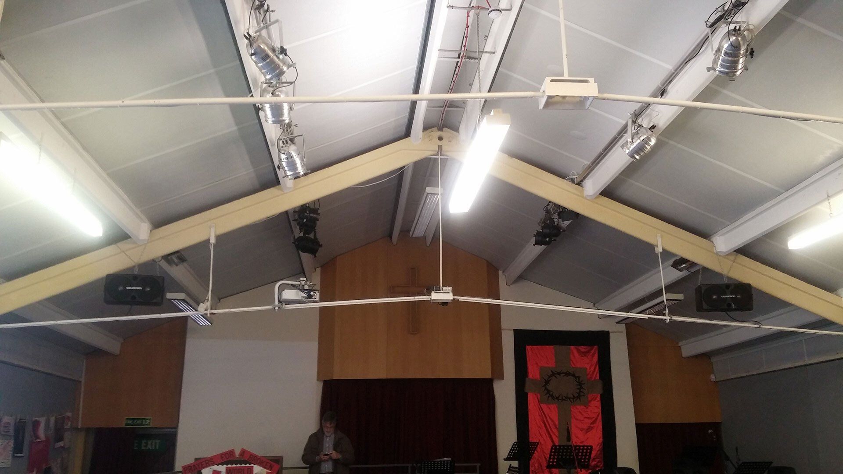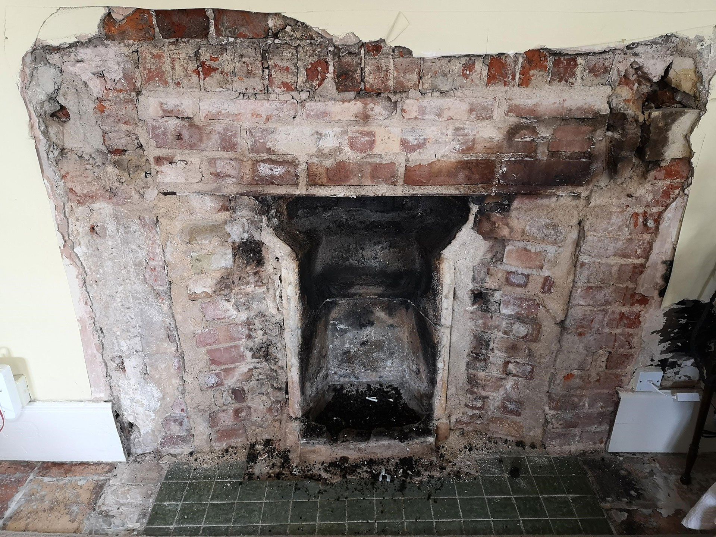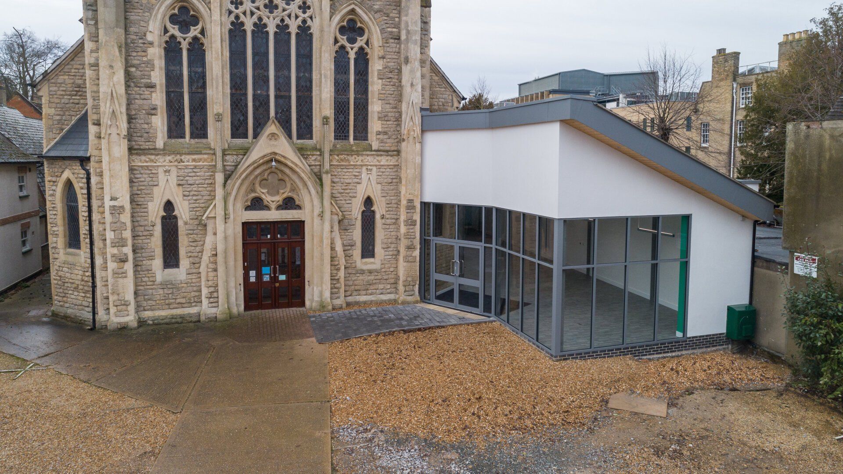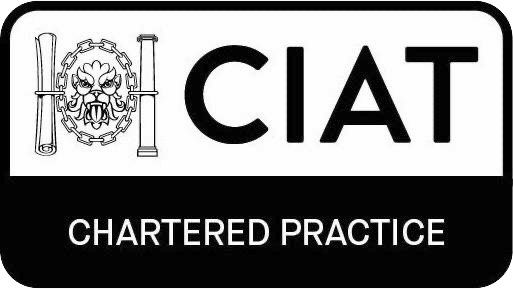Community Buildings Matter
Improving Huntingdon Methodist Church
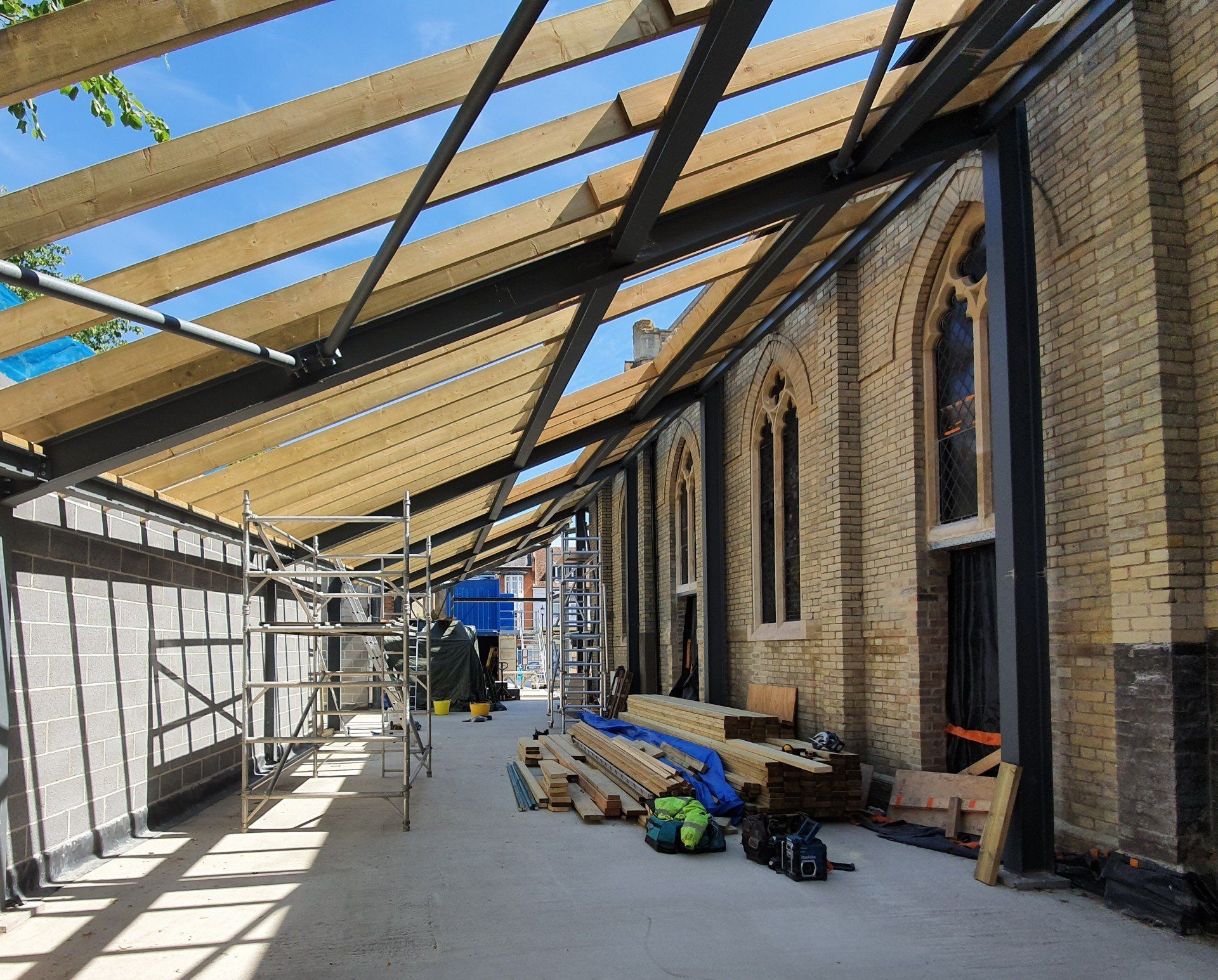
Here4Huntingdon and Campbell McCrae Ltd have worked together for over 10 years, developing a series of schemes for improvement to Huntingdon Methodist Church. Based on the High Street, the church provides a wide range of community and outreach facilities for the people of Huntingdonshire.
In 2012, the 'Masterplan' was developed for the whole site, which included for the most important and impressive transformation; a 120 square metre vaulted community space attached to the side of the church.
At Campbell McCrae, we developed a scheme to re-roof the church, including structural repairs, insulation and the installation of roof lights. Although these works included critical maintenance for the building, they were considered 'Phase One' of the 'Masterplan', to completely renovate the church and expand its reach throughout the District.
Then, in 2015 a full scheme of renovations to an under-utilised hall at the rear of the church were designed, developed and delivered. This, 'Phase Two', of the works has proven to be a huge success for the church, providing critical space for their growing congregation as well as an additional revenue stream through hiring the hall to local community groups and small businesses.
In October 2019 works finally began on ‘Phase Three’. Given the history of the site (once a mews of properties), we were expecting the odd drain, or perhaps some debris in the ground following previous demolitions. What was encountered far exceeded this however, with walls and foundations, drains, Asbestos and a one tonne boiler two feet underground, directly below the extension.
Such encounters inevitably set the programme back, and with adverse weather conditions towards the end of 2019, we, and the appointed contractors, were working flat out to keep control of the programme and budget. Good progress was made over the Christmas period and the impressive steel frame was erected in late January.
Unfortunately, history once again struck the project (and the world), with the Covid-19 pandemic and although the contractor battled on, they were eventually forced to withdraw from the site for over 8 weeks.
Some 11 weeks on from the introduction of the 'Lockdown', the Construction industry is beginning to awaken once more, and whilst taking all necessary precautions, the contractor has returned to site. CM Ltd have continued to work throughout this period of uncertainty, and (during their first site visit in 10 weeks) were pleased to see that progress made by the contractors over the past two weeks had been, as their name suggests, Swift!
Exciting times ahead to see this project materialise. We cannot wait to see it completed, and watch Here4Huntingdon help more people across Huntingdonshire.
Watch this space for updates, and for the time-lapse video of the entire build!
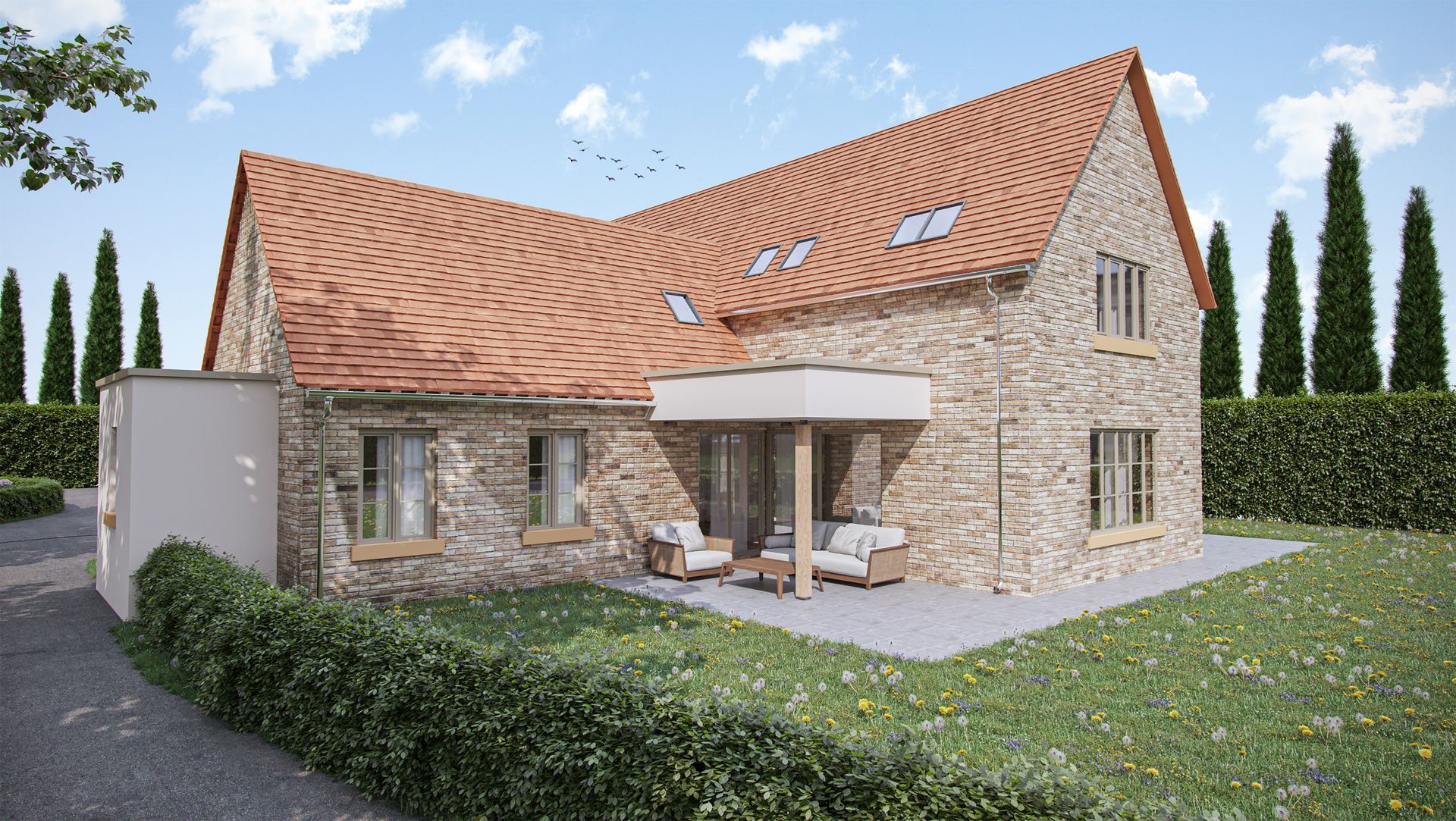
From initial concept, 3D visualisations and Planning applications, through to technical drawings and detailed fit out specifications, this project in Bluntisham, Cambridgeshire has been a pleasure to work on. The clients brief on this project included a large flowing living area which took advantage of both the northern garden aspect and the natural light from the south. This element of the brief has been met through the provision of a large open plan Kitchen/dining room with flexible pocket doors accessing generous seating areas with large triple aspect windows and doors providing views and unrestricted access into the garden to the north and the suntrap courtyard to the south. In addition, the brief also needed to provide futureproofing for the occupants, and thus an emphasis was put on the provision of generous ground floor sleeping accommodation with associated dressing and en-suite facilities. With a relatively large footprint to accommodate the ground floor single level accommodation, we worked hard with the external appearance of the property to break it down into smaller elements, reducing the perceived overall cumulative mass of the building. This was achieved not only with the use of a mixture of flat and pitched roofs, but also with the clever use of the carefully selected materials pallet, which emphasise the separation between elements. The Planning Authority clearly agreed, as the application was approved within the statutory 8 weeks and without the need for any revisions. Externally, we worked closely with a Landscape Designer to provide a hard and soft landscaping proposal that will help settle the new house quickly into its mature surroundings, whilst also providing private and defensible zones for both humans and pets alike. We are looking forward to breaking ground on this project later this year and will be sure to post more progress images. Watch this space (as they say)!

